PROJECTS
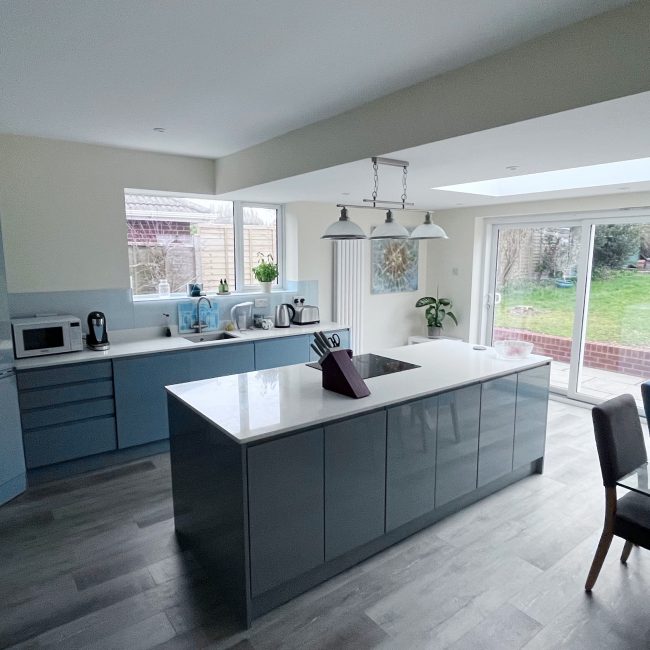
Kitchen Extension & Loft Conversion
51 Bevendean Avenue, Saltdean
Ms Bushell hired Marshall Studio to design for her a new open space kitchen-dining area, one ensuite bedroom Loft Conversion with dormer and a front elevation access ramp. The planning was approved in record time with no revisions asked by Brighton council and the construction finished in February 2023 by our partners Complete Renovations from Brighton. The total construction cost, including the new kitchen was £220k.
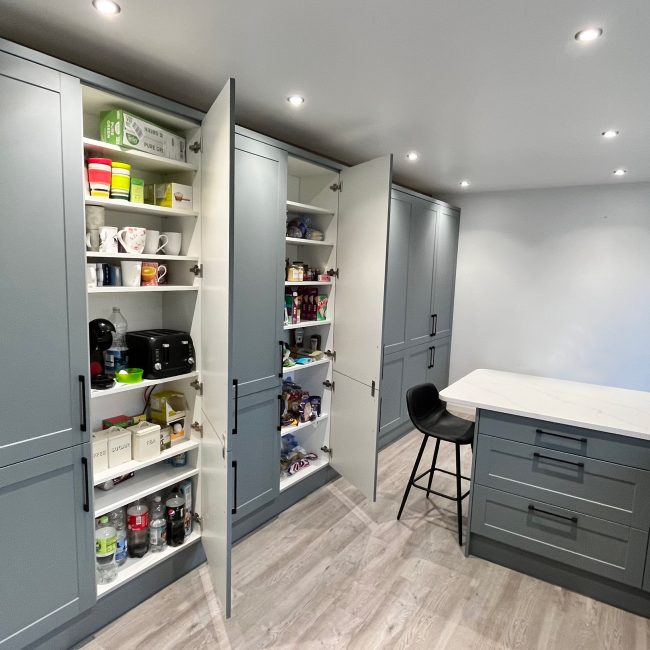
Double Storey side extension + Kitchen renovation
16 Cobbold Avenue, Eastbourne
Marshall Studio was commissioned by a local client Mr. Perry to draw architectural plans for a double storey side extension including a kitchen extension fully functional with plenty of storage space for the family needs. Our job included as well site visit, survey and management of the application. After the planning approval, the engineer firm Mitchinson Macken from Brighton, our partners, was introduced to the client to prepare the structural drawings and calculations. The construction was finished in March 2023 and the total cost for the renovation, including the new kitchen was £120k.
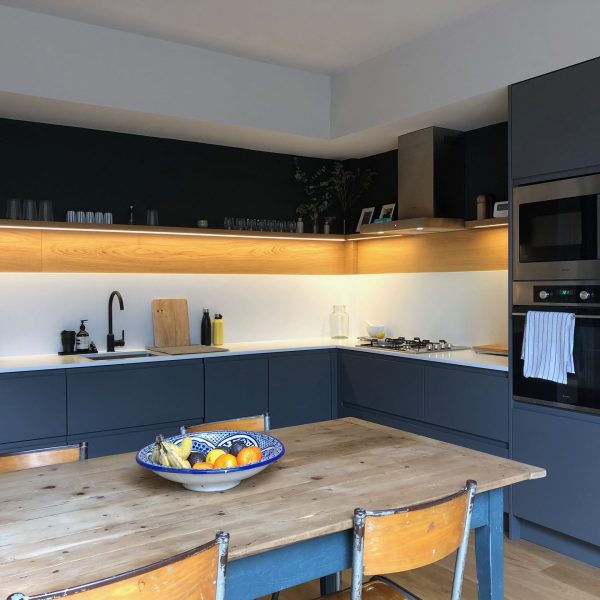
Kitchen Renovation & Orangery design
6 Windsor Road, St Leonards-on-sea
Our client Ms Fletcher is an independent Graphic Designer who just bought a house in St Leonards for a very good price, but that needed a complete interior renovation. She approached Marshall Studio with the briefing for an orangery extension, kitchen redesign and to create an open space for kitchen/ Dinning/ Lounge room. The Planning application was approved by Hastings Borough Council on September 2021, and the construction completed on April 2022 including a new landscape design for the back garden.
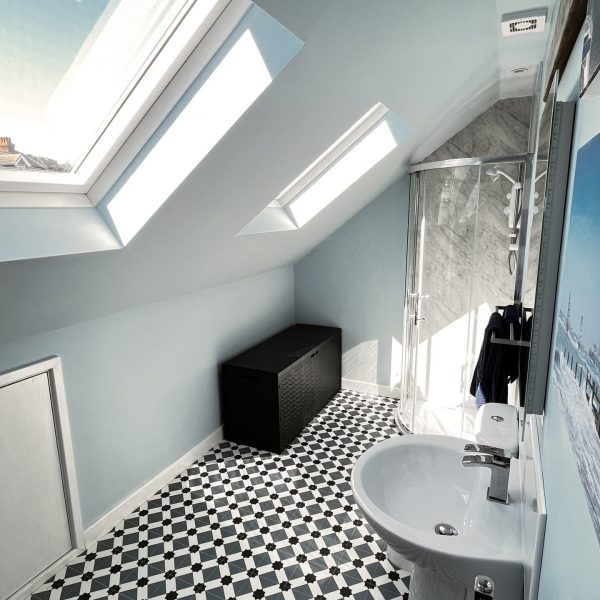
Loft Conversion & Kitchen side extension
69 Meads Street, Eastbourne
Ms Irvine was introduced to Marshall Studio by Brighton Extension builders. The property is a terraced house in Meads conservation area, Eastbourne. The briefing called for a loft conversion with dormer, complete interior renovation and kitchen side extension. We provided the following services: Site Visit, face to face meeting with the architect, measured survey, Existing and Proposed plans, Planning application and management until approval. The Planning application was approved by Eastbourne Borough Council on July 2021 and construction completed on April 2022.
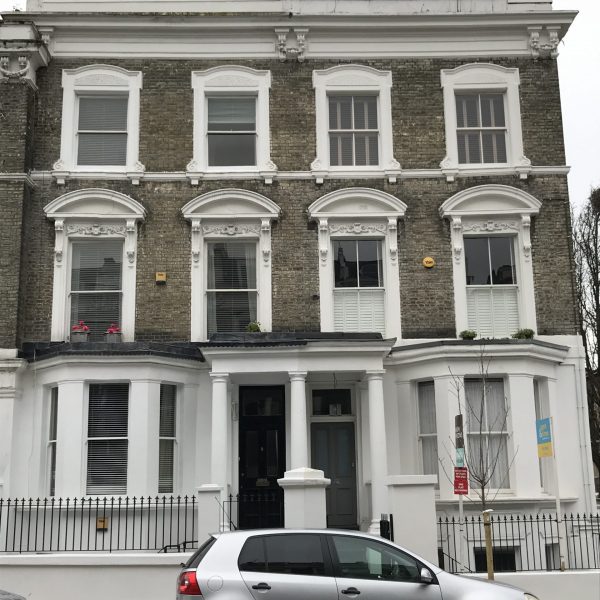
Flat conversion for 2 maisonettes- Westminster, London
8 Marylands Road, London
Picture of the existing town house before conversion. The proposed changes were only internal as the property is situated on a conservation area. Client: Marylands Investment Ltd.
Property price: £1.995.000
Services provided by Marshall Studio: Site Visit, Face to face meeting with the architect, Planning drawings including new interior space layout. The planning application wa approved on April 2021. Currently finishing construction.
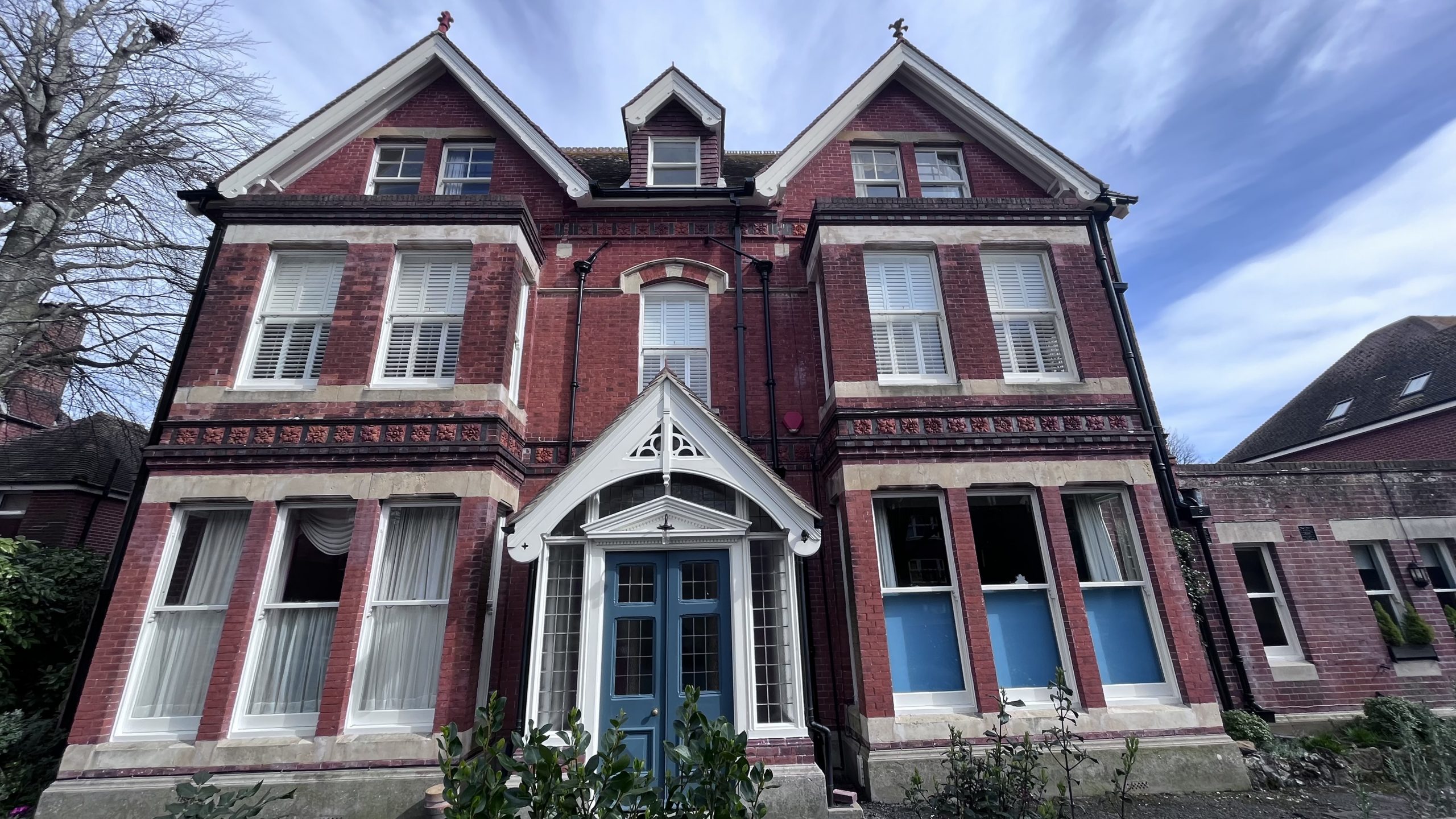
SINGLE STOREY EXTENSION + GARDEN STUDIO- MEADS, EASTBOURNE
Grassington Road, Meads, Eastbourne
We were hired in January 2023 to design a 90m2 Single Storey Extension for a flat at Meads College Conservation area along with a 90m2 Garden Studio.
Project:
Garage Conversion
New ensuite bedroom
New porch
Atrium
New KItchen- dining
Decking
Eco-Garden Studio with Sedum green roof
PLANNING DRAWINGS
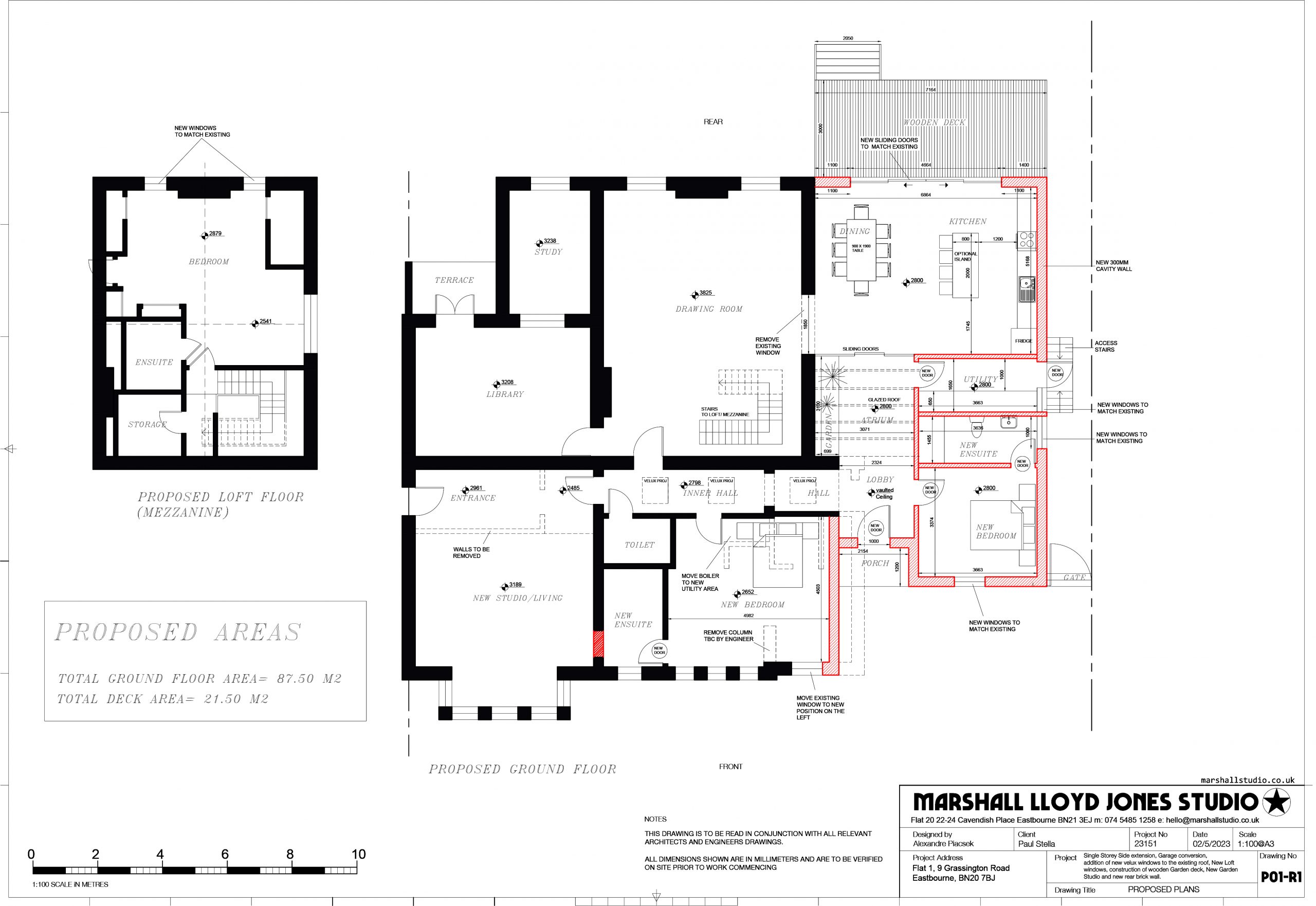
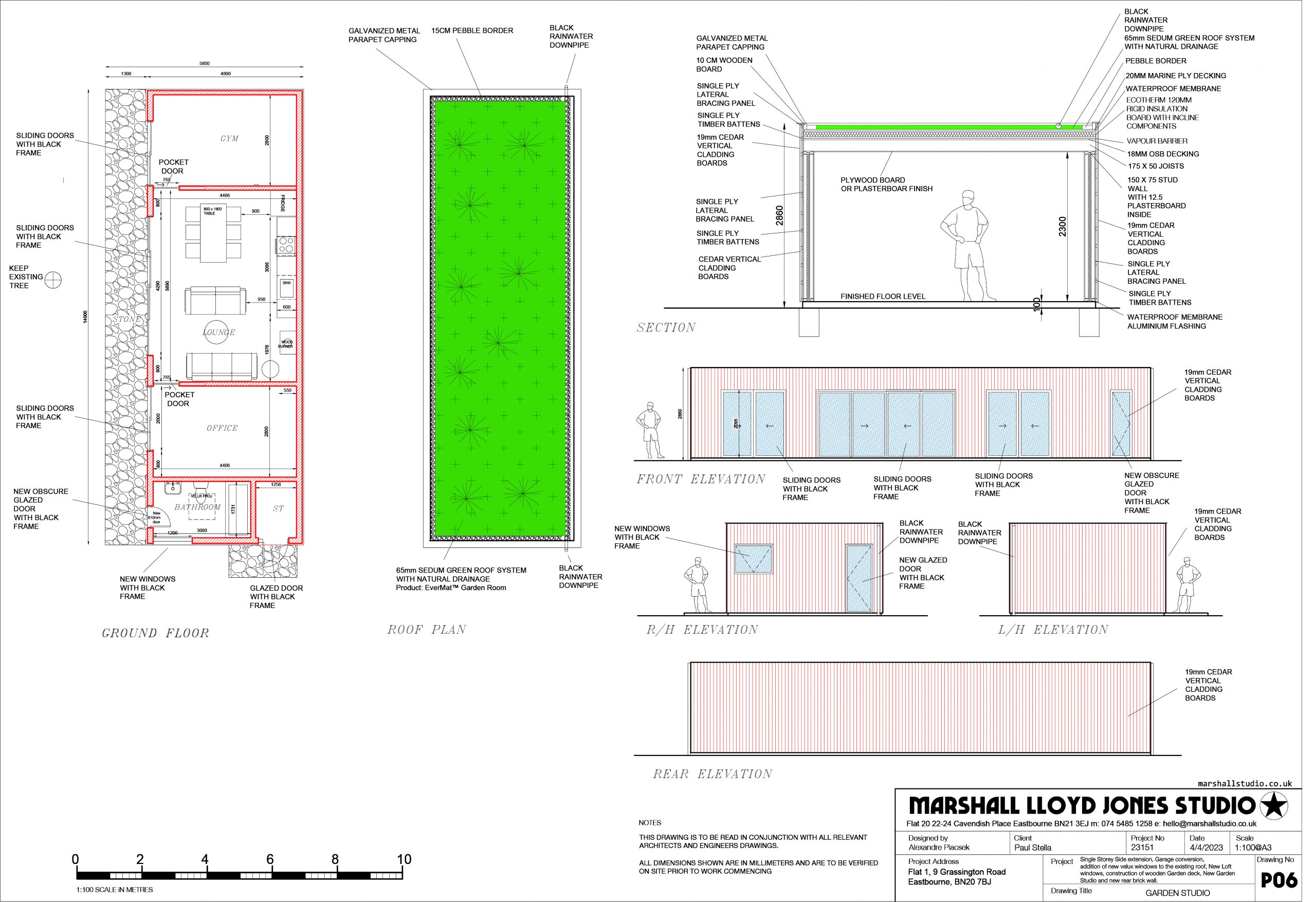
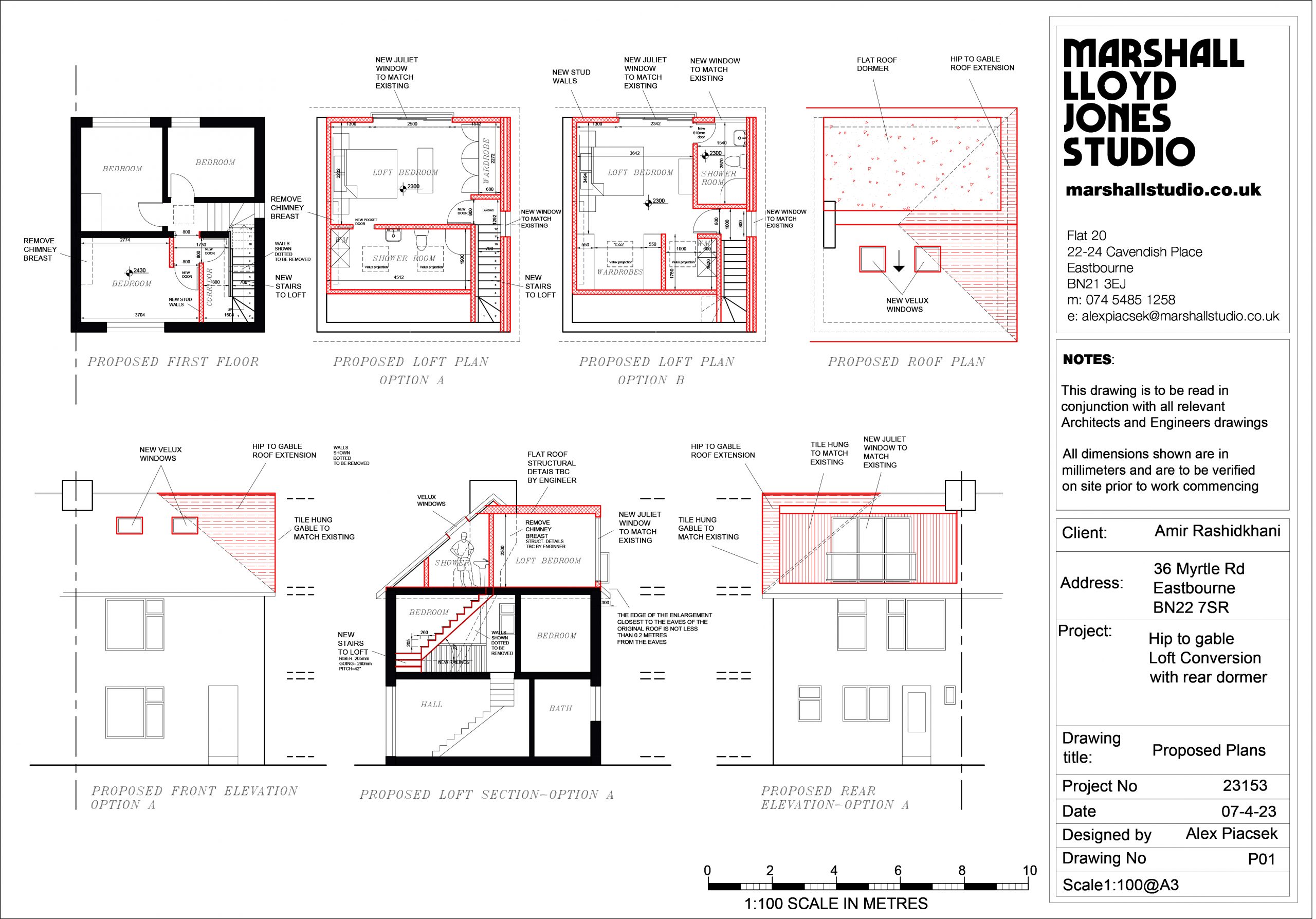
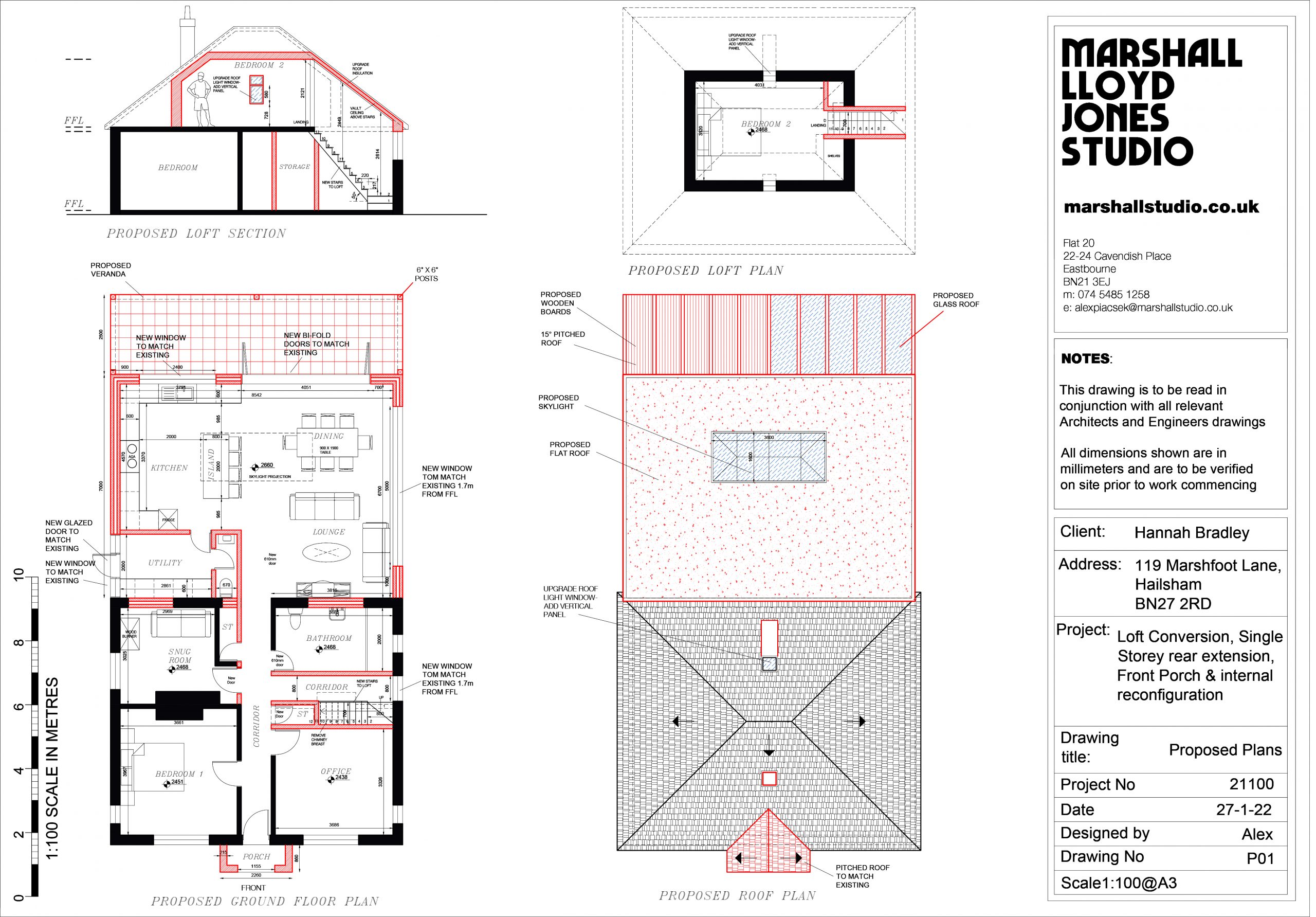
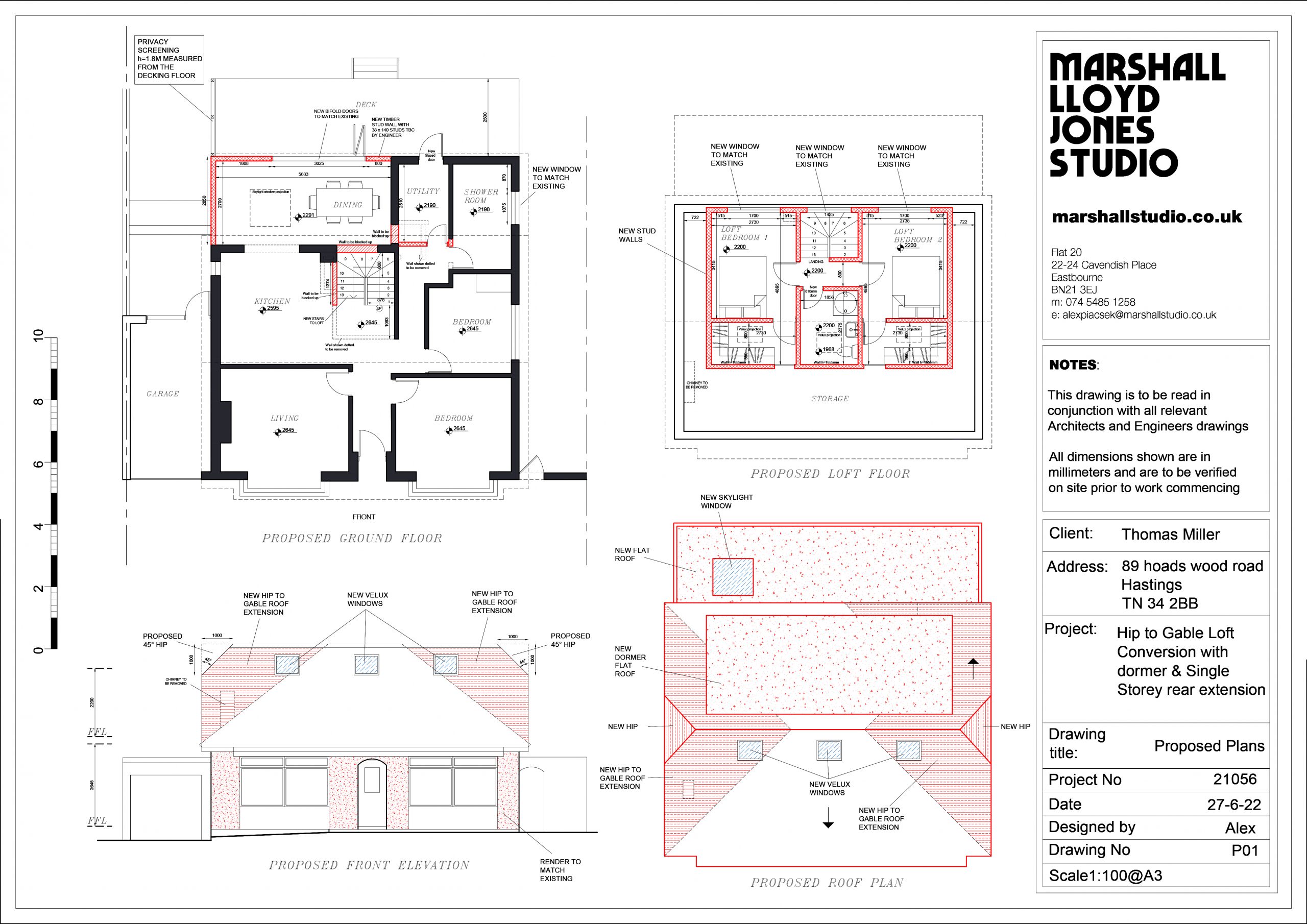
BESPOKE HOMES- NEW BUILD PROJECTS
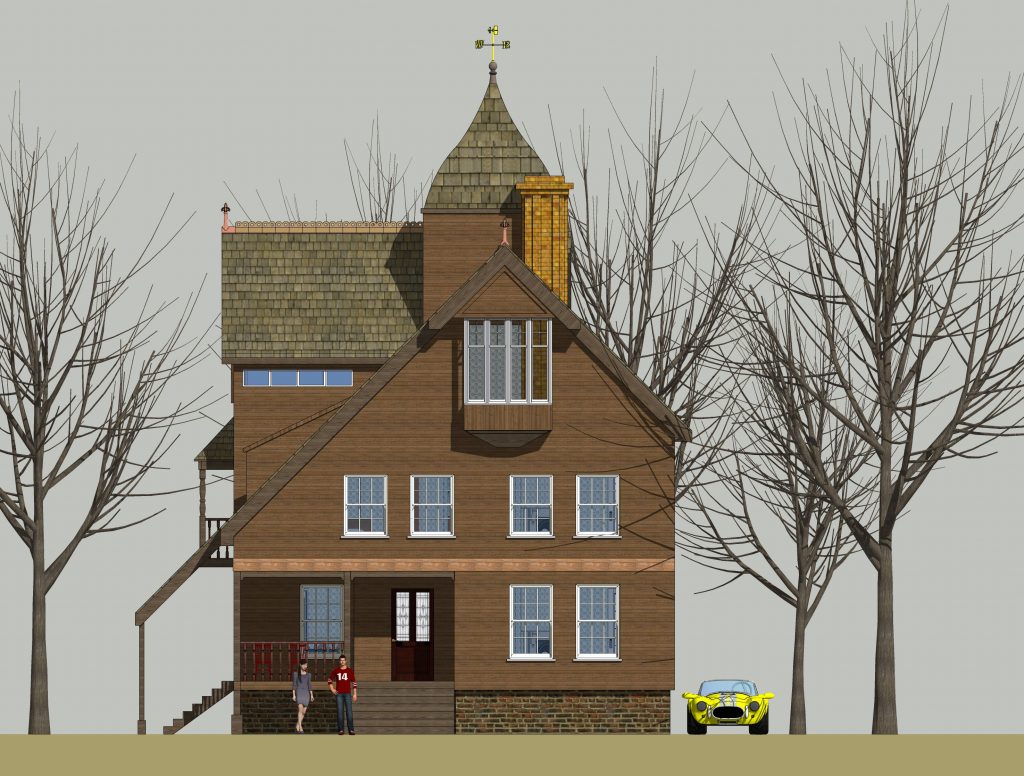
New 8 Bed Victorian Country Cottage
UK Countryside- West Sussex
Inspired by the traditional American Victorian Cottages we designed this extraordinary wooden house to be built with a standard stud wall platform system structure and Siberian Larch siding which is stable and holds up well against decay.The house graciously mingles in the surrounding landscape due to the dynamic symmetry and offers 8 bedrooms with balconies and piazzas.
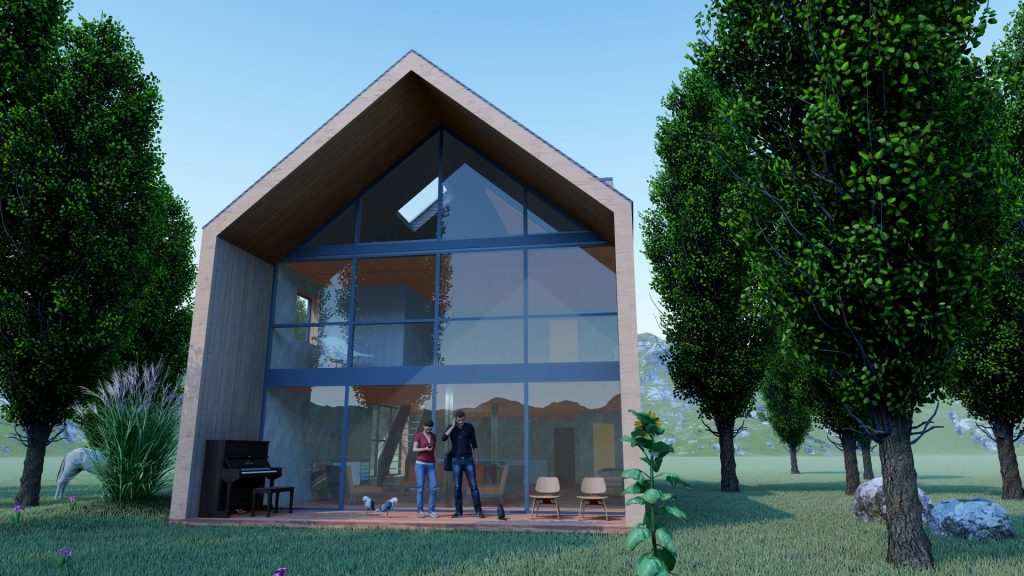
New 3 bed House project with Cross Laminated Timber
Woodingdean , Brighton.
This wooden-clad detached house is currently on conceptual design stage and we are still discussing with the client different options for the main structure such as CLT ( Cross Laminated Timber) or SIP panels. The client wanted a fun and flexible space opened to the outdoors and to use the loft floor for a game room and Art Studio. At the ground floor we proposed an open floor plan with the kitchen integrated with the dining and lounge area. The 3 en-suite bedrooms are located at the first floor. The client asked the master bedroom to contain a floor to ceiling long strip of ribbon windows to allow unencumbered views of the large surrounding landscape.
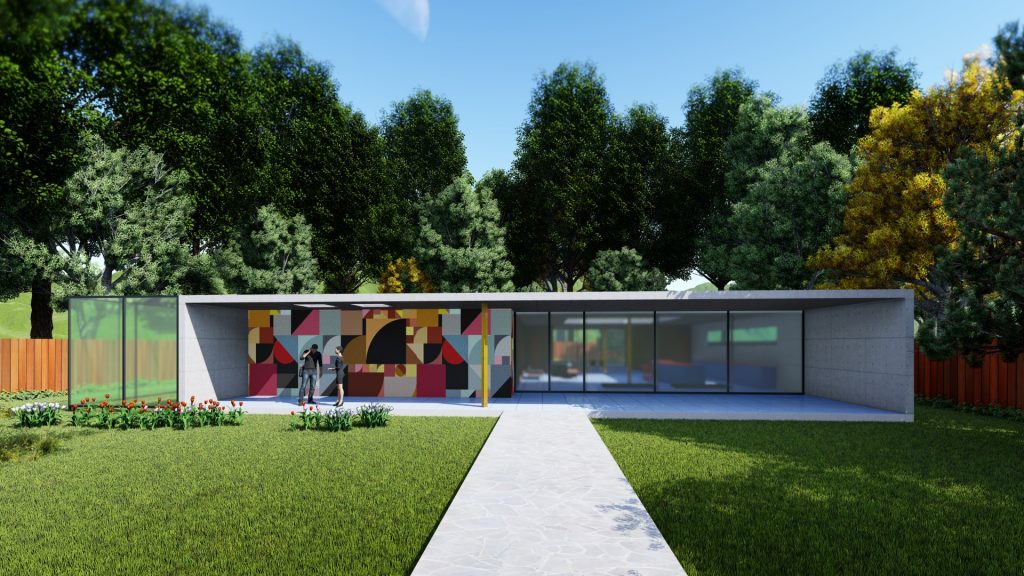
Grand Designs-New 3 bed House
Surrey
This project takes inspiration from the early 20th century modernist homes and the iconic case study houses program in California. The construction elements were adapted to the UK weather featuring a 300 mm insulated concrete wall & roof shell that serves as main structure. This 450 m2 house was designed with a simple yet efficient modernist open plan layout to be covered by flat roof. A smart spatial separation between the living area and the private amenities optimizes the use of the space. A metal frame screen with frosted glass runs across the left side elevation and provides privacy to the family bedrooms. At the front elevation was specified a printed fibreglass mural (Wall & Deco Bauhaus System).